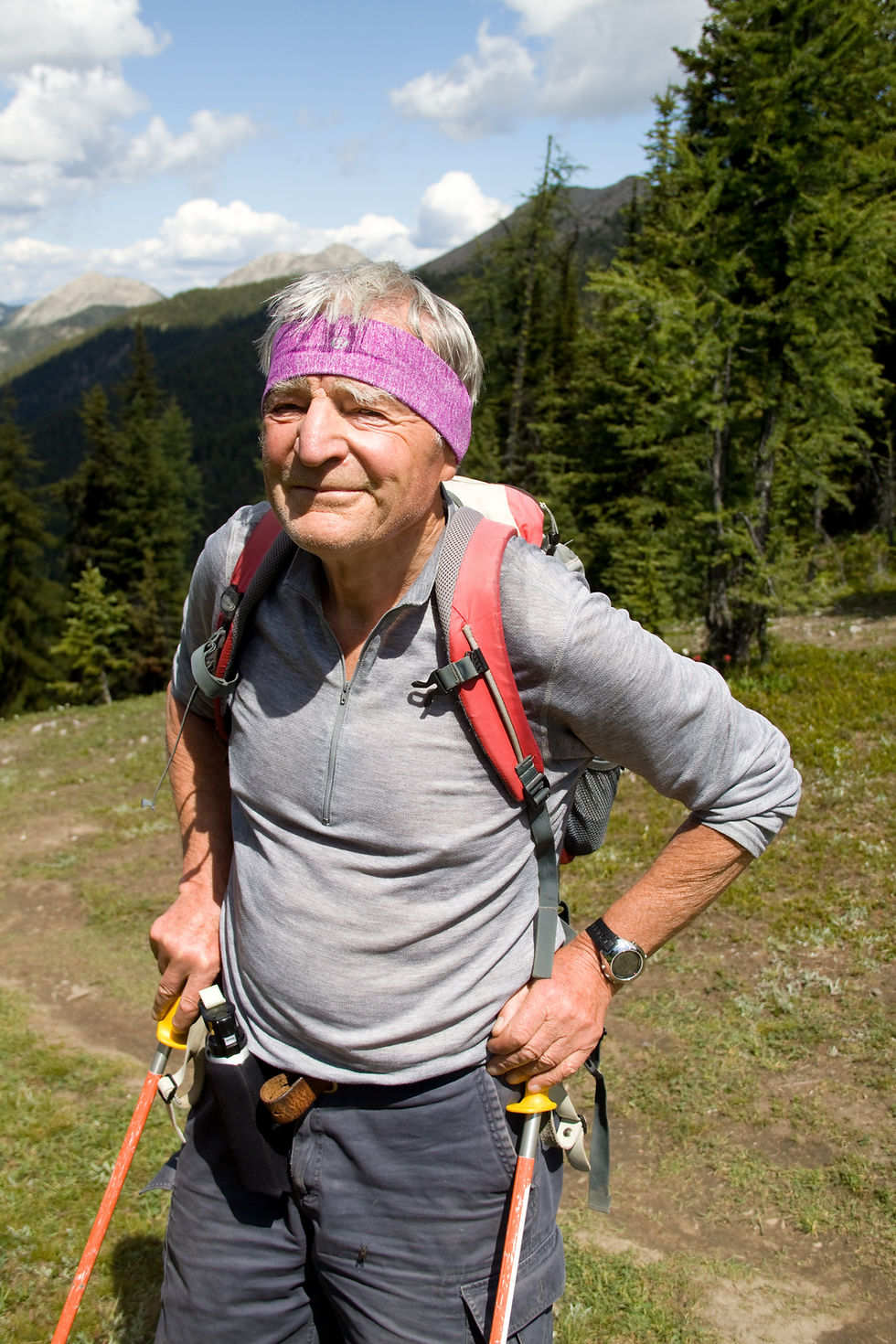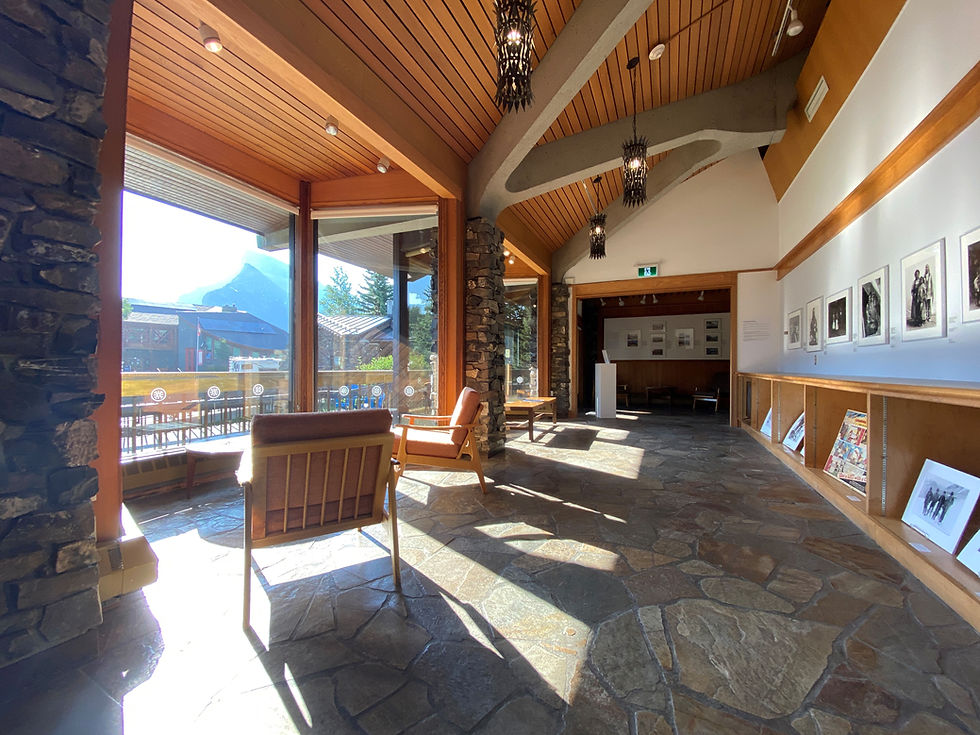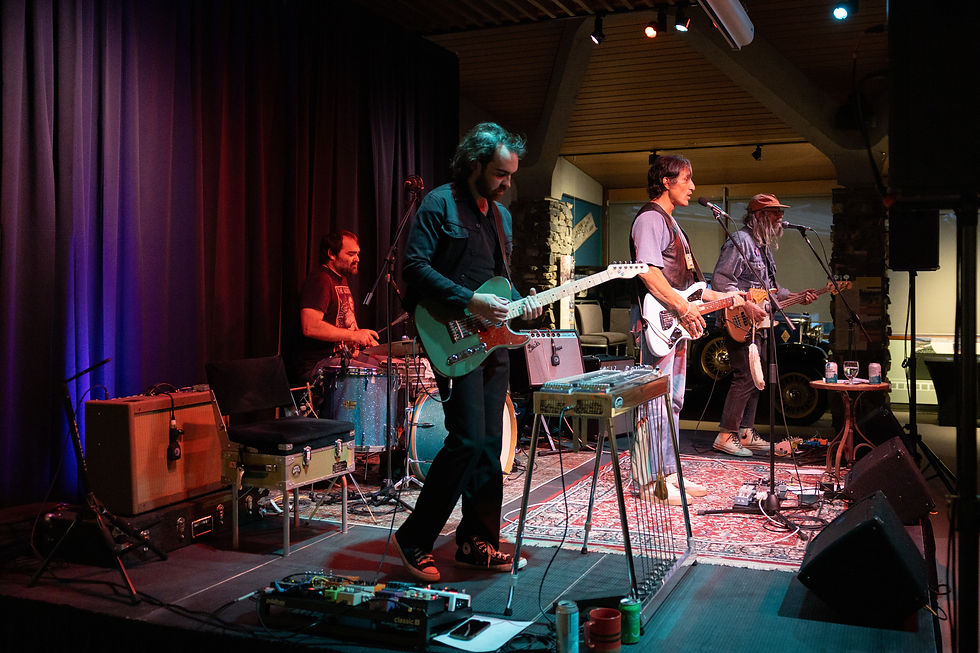Philippe Delesalle 1929 – 2020
- Aug 19, 2020
- 3 min read
Updated: Aug 21, 2020
By Chic Scott

Philippe was an accomplished horseman. This is a portrait of Jaka and Philippe on Horsethief.
Philippe Delesalle, the architect who designed the original Whyte Museum of the Canadian Rockies died in Canmore on July 6, 2020. A passionate architect, Philippe built the museum from what he called “noble materials” — stone, wood, steel and concrete. His good friend, Catharine Whyte, asked him to design the building and worked closely with him on the project.
Philippe always included art in his buildings and the Whyte Museum was no exception. He commissioned Robert Oldrich to design a steel grill and a magnificent steel candelabra (pictured below) which still can be seen near the stairway at the north end of the Gateway room.


Philippe was born near Lille, in Normandy, France, on September 17, 1929. His father was a successful industrialist and Philippe grew up in a comfortable home where he learned to ride at an early age.

This is a photo of Philippe on the main street of Banff in 1952 when he first arrived in Banff.
In 1950 Philippe set off to travel the world but fell in love with the Rocky Mountains and settled in Banff in 1952. During the winter of 1952/53 he worked as a lift operator on the Strawberry rope tow at Sunshine Village Ski Resort where he met Hans Gmoser who was guiding clients to Mount Assiniboine. The pair became fast friends and shared many great adventures together, including an ascent of the East Ridge of Mount Logan in 1959 and an attempt on the Great Divide Ski Traverse in 1960.
Philippe graduated in 1959 with a degree in architecture from McGill University and had a very successful career. He designed five churches in Calgary and Bishop Grandin High School but it is as a designer of mountain structures that he is known. In 1967 he designed Bugaboo lodge for his old friend Gmoser and over the years designed several more heli-ski lodges for Canadian Mountain Holidays – in the Cariboos, Bobbie Burns, and Adamants. His work also includes the hotel (1965) and the day lodge (1967) at Sunshine Village Ski Resort. In 1960 with Martin Cohos he created Cohos/Delesalle which still exists today as Dialog one of Canada’s most successful architectural firms.
A keen mountaineer, Delesalle also played a key role in designing small backcountry shelters for skiers and climbers: the Asulkan Hut near Rogers Pass and the first iterations of the Balfour, Peyto and Bow Huts on the Wapta Icefields.
An adventurer at heart, Philippe lived with the Inuit in Alaska for six months, crossed the Sahara Desert on foot and camel, sailed the Atlantic Ocean and flew a light plane the length of the Americas. In 1970 he purchased Swansea Ranch in the Columbia Valley where he took great pleasure raising horses and working the land.

Mireille and Philippe Delesalle on the summit.
Philippe married Mireille Le Bars in 1960 and they settled in a lovely little house in Canmore along Policeman’s Creek. They had three children – daughter Nathalie and sons Bruno and Marco.
Philippe lived a rich and interesting life. He loved good music, good books and above all great architecture. He also was a very talented photographer. He had many friends and was blessed with a wonderful wife with whom he shared sixty years.
Philippe Delesalle played an important role in our Rocky Mountain Community and was awarded the Banff Mountain Film Festival Summit of Excellence Award in 2011.

Philippe hiking in 2011
Donations in memory of Philippe may be made to The Alpine Club of Canada “Philippe Delesalle Fund”, created to support and benefit disadvantaged children and youth who would otherwise have limited opportunities or prospects to experience the mountains, mountain life, and culture.

The welcoming new entrance to the Archives and Special Collections draws attention to original architectural design by Philippe Delesalle, including the distinctive chandeliers by Robert Oldrich.




Comments